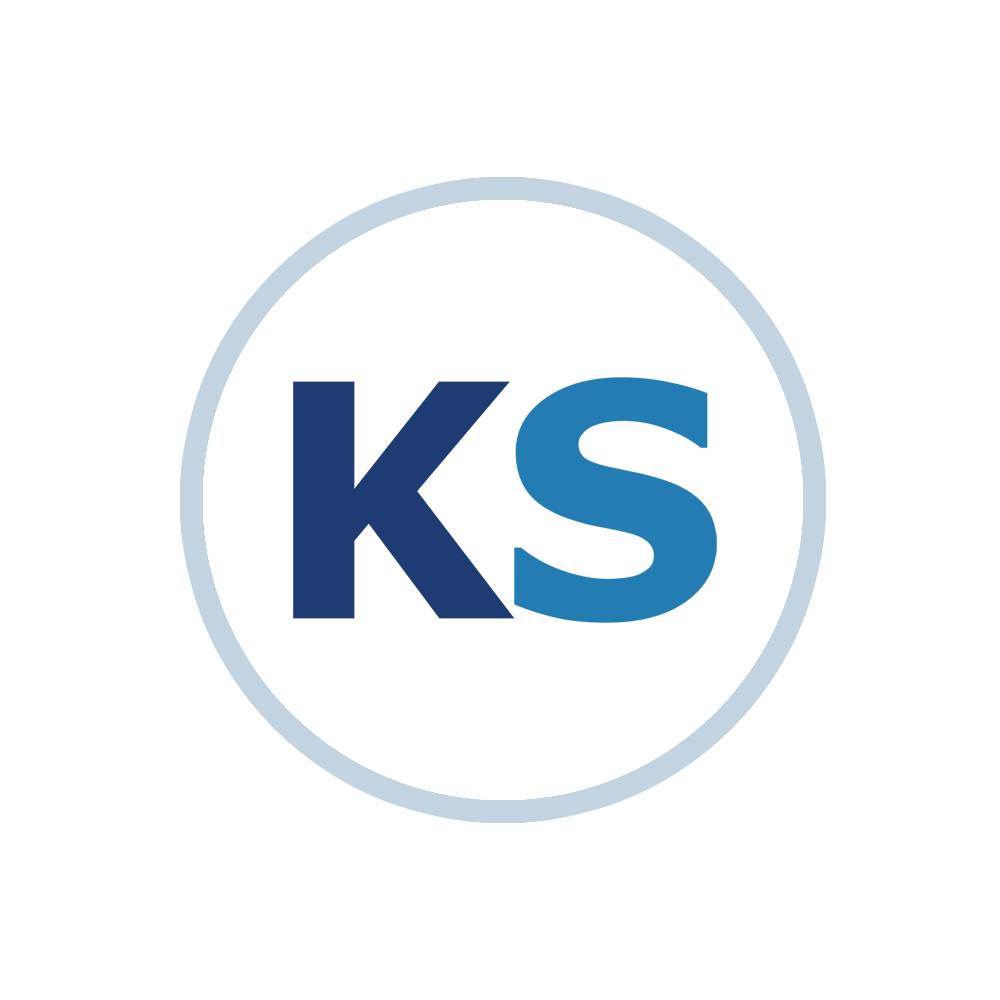University plans new building to manage overflow of students
Kent State plans to build a three-story building on the corner of East Main Street and South Willow Street, near the area where Campus Book and Supply and Starbucks currently stand.
The innovative project — Interdisciplinary Studios, Innovation Zone and Retail — will be in the later planning stages of Phase 1 of the 10-year Master Plan.
“We don’t have a definitive plan yet,” University Architect Michael Bruder said. “The university does want to keep the building where the Starbucks is located.”
Campus Book and Supply, which is attached to the original building housing Starbucks, will be torn down in the development of the new project.
This new project will potentially be a total of 30,000 square feet with three floors. The first floor may have retail shops and restaurants. The rest of the building will be intended for academic purposes, such as studio space.
“Our goal is to provide space for the fashion school and the College of Architecture,” Bruder said.
The schools of fashion and architecture have more students than they have available studio space. These students will be the most likely candidates for use of the studios in the building, said J.R. Campbell, the executive director of Kent State’s Design Innovation Initiative.
“As a sophomore, I work in Terrace Hall and it’s really small,” fashion design major Karissa Newman said. “During the day when everyone is trying to work, all four classrooms are always being used. I definitely feel it could be expanded in some way.”
However, the new building is not strictly for the use of fashion and architect students.
“The university is trying to keep the interdisciplinary studio environments open-ended so they can serve a lot of different needs,” Campbell said.
The building will provide some incubation space for student teams that are turning ideas into business models.
The project will not be funded only by the university, so the cost to Kent State remains unfinalized at this point in time. The total intended cost for the project will be around $21 million.
Partnering with a private developer will help finance the project, University Architect Michael Bruder said.“We are currently in the bid process to see if there are companies who are interested in taking that on,” Campbell said.
Samantha covers construction. Contact her at [email protected].



